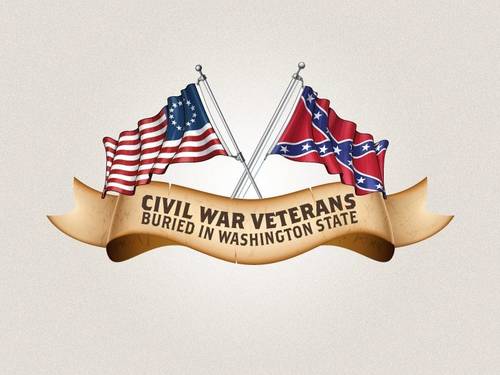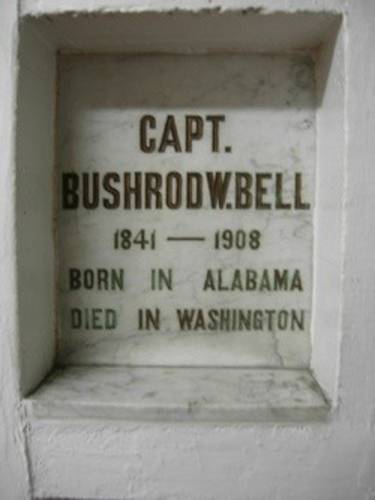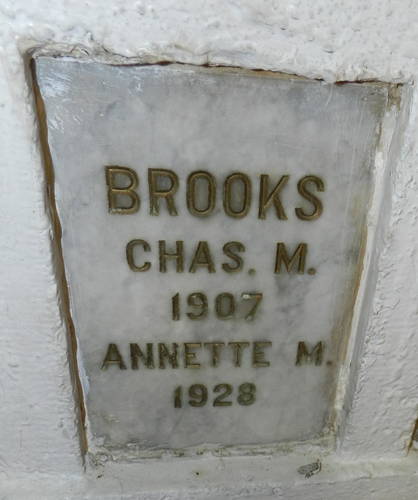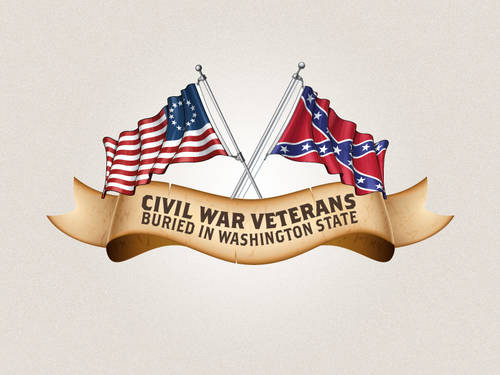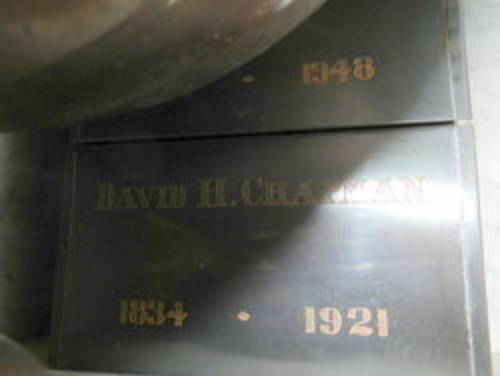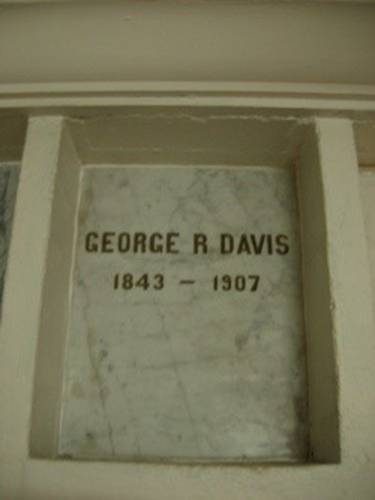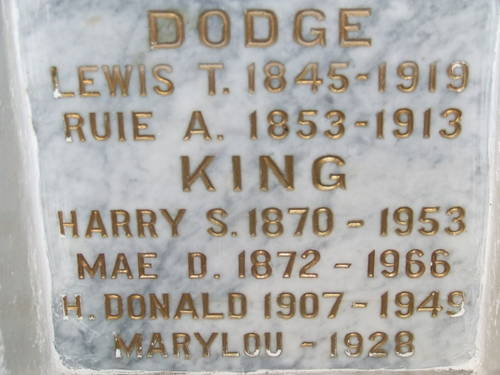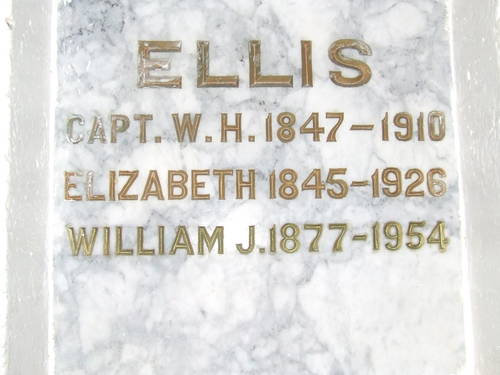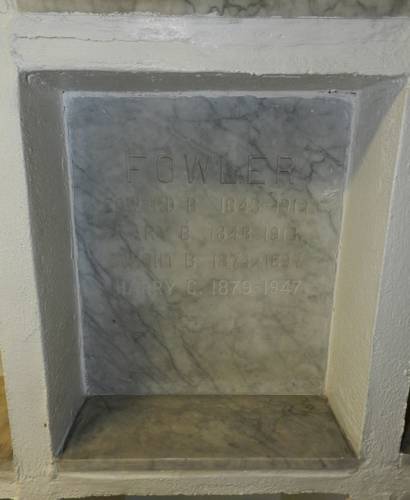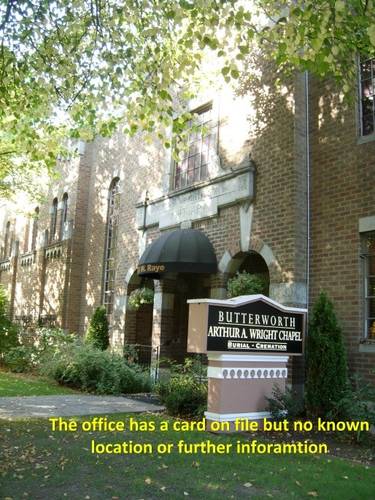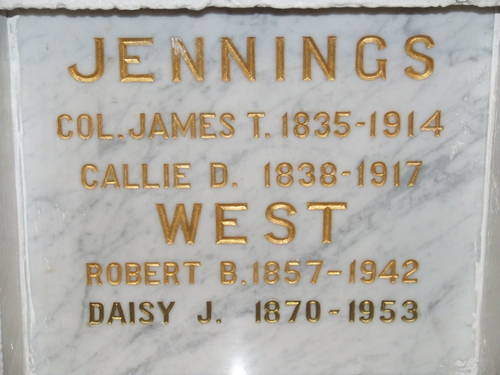Queen Anne Columbarian
520 West Raye
Seattle, King County, Washington 98119
206-282-5500
Also known as Wright Crematory and Columbarium.
Originally opened as the Arthur A. Wright Funeral Home in 1883, our beautiful two-story building was created in the style of Spanish architecture. The entrance opens to a reception hall with flexible space to accommodate both large and intimate guest lists. Our inspirational chapel serves celebrants of all faiths and traditions with seating for up to 150 guests. In addition, we offer a private family room located behind the pulpit. A grand split staircase leads to the choir loft, music room and chapel balcony.
Located atop Queen Anne Hill, Butterworth Funeral Home-Arthur A. Wright Chapel is just minutes from downtown Seattle. Our convenient location, bridging Mt. Pleasant Cemetery and Hills of Eternity, helps us continue a long history of serving families throughout the greater Seattle area.
This funeral home began at the turn of the 20th century, when Arthur A. Wright established a crematorium on this site (1898-1902) and in 1904 founded the Washington Cremation Association. The crematorium was the first in the state and the ninth west of the Mississippi River. A columbarium, or crypt, with 800 niches to store urns was built underground, beneath Wright’s house. Cremation was a controversial procedure at that time, meeting disapproval from many religions, so it was slow to become popular. However, by the 1920s more space was needed, and this building was constructed in 1930 to replace the original mortuary. After completing this larger facility, the company became a full-service mortuary, offering cremation, burial in the adjacent cemetery, funeral services, and inurnment. In 1940, a larger columbarium, designed by Henry Bittman, was built north of the main building; the original columbarium remains in use, beneath the 1930 building. In 1967 the Butterworth family, pioneer local undertakers, purchased the business. It is now owned by a national firm, Stewart Enterprises, but is locally operated. The main building, facing West Raye Street, was designed in 1930 by Earl Roberts. It is said to be an authentic reproduction of a sixteenth-century Italian monastery chapel. Earl Roberts worked in Seattle from 1921 through 1939. He designed many apartments and commercial buildings throughout Seattle, including the Washington Manor, Malloy, Commodore, and Duchess apartments in the University District. Henry Bittman (1882-1953), designer of the 1940 columbarium, was one of Seattle's most prominent architects and was mainly known for his work in terra cotta. Originally from New York, he studied engineering at Cooper Union and came to Seattle in 1906. He began a structural engineering practice, but in 1923 was licensed as an architect. He specialized in commercial stores, but also designed industrial and apartment buildings, hotels and theaters. Among his best-known works are the Terminal Sales Building (1923), the United Shopping Tower (now Olympic Tower, 1928-31) and the Eagles Temple (now ACT Theater, 1924-25). In the 1940s he turned to the Streamline Moderne and International styles.
The earlier Moorish-inspired building lends a solid presence to Queen Anne Boulevard and the west edge of Mount Pleasant Cemetery. The brick cladding is in shades of red and tan with red tile roofing. The extensive cast stone ornament includes voussoirs around the arches, parapet coping, and multifoil arch trim beneath the parapets. Windows are multipaned steel sash. The enclosed entry porch is near the center of the south façade, with a tall arch flanked by two lower arches and columns and pilasters with an art deco fern motif. The double doors are oak. Above the entry arcade is a multipaned window surrounded by cast stone ornament; below is a large plaque with the words “Arthur A. Wright and Son Mortuary.”
The gabled parapet has multifoiled arch trim and large urns. The west wing of the building, the chapel, has a tall gabled parapet with multifoiled arch trim flanked by large urns. There is a tall arched window at each end; three pairs of smaller arches are set in the upper part of the wall. At the far west end of the chapel is a lower hipped-roof wing. The north elevation has similar windows, with a recessed porch, rear entry, and a three-car garage. The office wing, toward the east, is relatively unadorned, with four pairs of multipaned steel sash windows on each floor, with cast stone sills and lintels; some windows have purple glazing. The east elevation is similar, with the concrete block basement visible. The rear building, the 1940 columbarium, is at right angles to the original building, facing west. It is similar in style, with multicolored brick cladding in shades of red and tan and cast stone ornament in the Moorish style. The red tile roof is hipped, with gabled wings in the center. The front gable has a cast stone frieze with floral motifs, with a small round window below. Double stairs go up to the front door. The entry is through a large arched doorway with cast stone ornament and a floral motif, flanked by two smaller arches, each containing two arched windows. One each side of the entry are several arched stained glass windows in varied floral patterns. There are two belt sources: a cast stone belt, one below the windows, and one with angled bricks at the center of the windows. The rear elevation has additional stained glass windows, a belt course and an expansive water table. An enclosed passageway at the south end connects the two buildings.
